|
| Our Future Home - Steeldust Meadows |
|
|
These are pictures from January of 2008. We worked on the walls and the floor in the tack room,
which will be our kitchen when we move in.
Click on the photos to get bigger ones at better resolution.
January 5th, 2008 - Roof is done with an attic entrance.
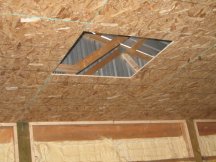
|
January 6th, 2008 - Working on the inside walls.
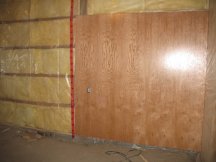
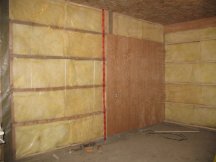
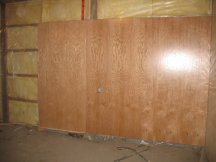
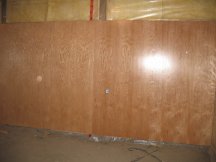
|
January 9th, 2008 - Working on the inside walls.
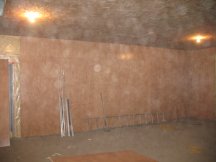
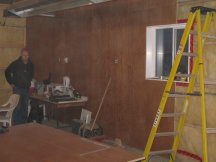
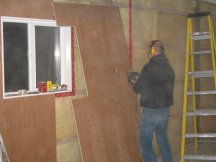
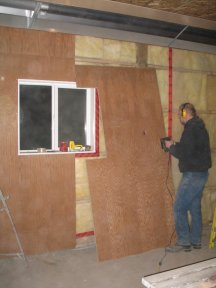
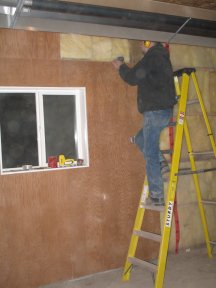
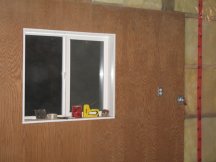
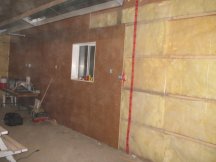
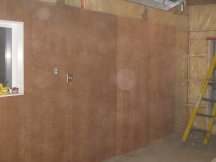
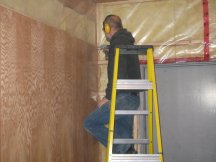
|
January 11th, 2008 - Working on the inside walls.
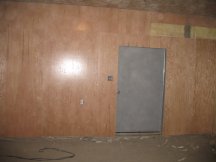
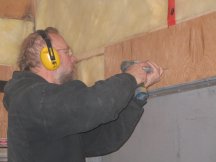
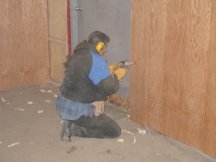
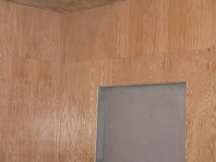
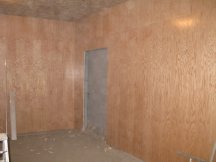
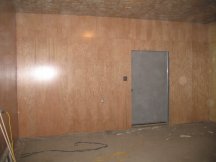
|
January 19th, 2008 - Cleaning concrete and leveling the floor.
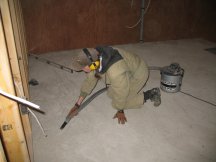
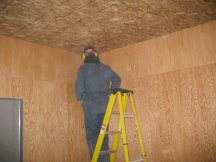
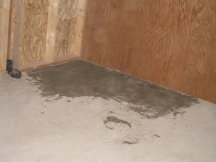
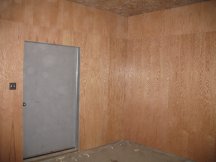
|
January 22nd, 2008 - Laying the floor in the tack room.
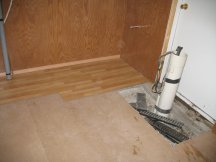
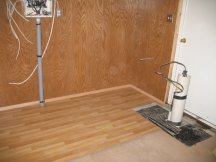
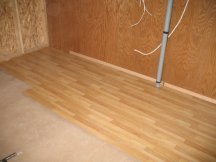
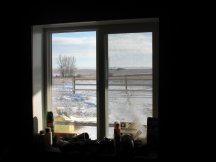
|
December, 2007
November, 2007
October, 2007
September, 2007
August, 2007
July, 2007
June, 2007
May, 2007
April, 2007
March, 2007
February, 2007
January, 2007
December, 2006
November, 2006
October, 2006
September, 2006
|
|